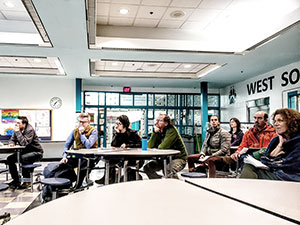
A meeting was held at the West Somerville Neighborhood School to discuss improvement plans for its schoolyard.
By Adam Parise
Last Wednesday, December 11, residents and city planners gathered in the cafeteria of the West Somerville Neighborhood School to discuss the layout and design options for the new schoolyard.
The first main topic discussed at the meeting was the design schedule regarding this project. The first phase of this design schedule includes a second community meeting, which will discuss the present schematic design alternatives based on this meeting’s community input and a community review and discussion, with the goal of developing a final preferred design plan. This meeting will be held sometime next month.
The second phase of this design schedule consists of a third community meeting to discuss the present definitive design for the schoolyard construction, which includes feature and site furnishings based on the community discussion at the second community meeting. The input sought from the community at this meeting will involve the project budget, bidding process, suggested alternates and a prioritized strategy to maximize the budget. This meeting will be held in either February or March of next year.
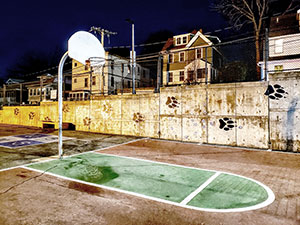 The third item regarding this project is the release of the construction documents by CBA that finalize the definitive design and suggested alternates. The documents will be released in the Spring of 2020. The construction start is still to be determined and will be set according to the funding availability.
The third item regarding this project is the release of the construction documents by CBA that finalize the definitive design and suggested alternates. The documents will be released in the Spring of 2020. The construction start is still to be determined and will be set according to the funding availability.
Another topic discussed at this meeting was the existing conditions and site analysis of the schoolyard. The first part of the discussion was an overview of the current surface material, which includes the lawn, concrete, asphalt, mulch, wood fiber and bricks.
The second thing discussed was the circulation and vehicle access of the park. One of the main concerns by parents and personnel of the schoolyard was the actual lack of parking spaces and the location of the lot.
Also discussed were ideas from the previous two meetings regarding this project. The first set of ideas was for the play structure, including making it more suitable and appropriate for kids in grades Pre-K through 1st grade. As the older kids are currently relegated to the blacktop, a new large climbing structure with a slide, like the one at the North Street Playground, to include swings, several slides climbers and upper body/fitness equipment, strong faculty support for runner as safety surfacing and a physical separation of structures for the different age groups was proposed.
The second set of ideas is for the sports/recreation courts to include keeping a full half court for basketball, to consider parkour/exercise equipment, to shrink the turf area, to eliminate all the foursquare courts for the exception of one and to be able to accommodate practices for youth sports and other organizations.
Also discussed was the multifunctional space including incorporation of an outdoor classroom space, space to eat outside, a place for students to sit for protection from flying balls, protect/screening the kindergarten classroom windows since the other classes at recess are distracting them, and a new mindful walking path.
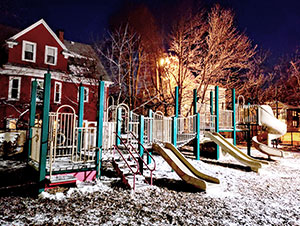
Ideas concerning the Green Space included adding trees for shade and increasing permeable surfaces and to include natural materials and areas. Ideas for the Big Wall included stadium seating, a climbing wall, stepped levels for additional room and other play features.
Also considered was the addition of shade trees to the parking lot, to remove vestiges of the old parking lot from the play area, to move the dumpster away from the play area and to make parking confined to the parking lot and keeping it separate from the play area.
Various possibilities for play equipment that the new schoolyard should get were also explored. These included a brand new play structure, additional slides and additional swings for the play equipment, a brand new outdoor classroom including a garden right next to it, a brand new hard basketball court space, a gathering space right next to the play structure for families to gather at when picking up or dropping off their child at the school, blacktop graphics near the foursquare court, a brand new water fountain, fencing and shade structures, contemporary lighting, a sensory play wall, a bicycle track and an outdoor chalkboard. More information regarding these elements will be discussed at the next two upcoming meetings.
For more information regarding this project, residents can contact the Director of Parks and Open Space, Arn Franzen, by phone at (617) 625-6600 or by email at AFranzen@somervillema.gov.

 https://www.portersquarebooks.com/
https://www.portersquarebooks.com/

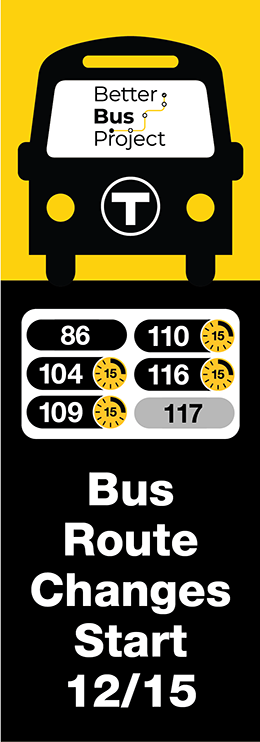

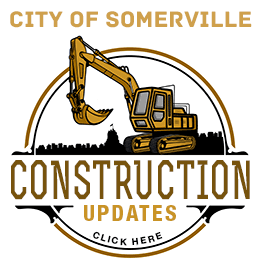
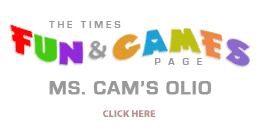
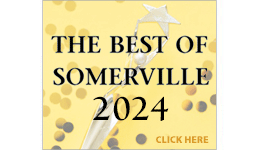
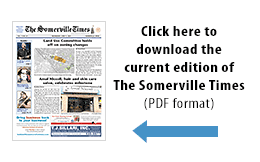


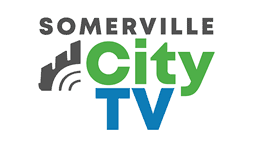
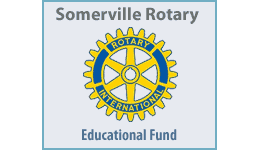


Reader Comments