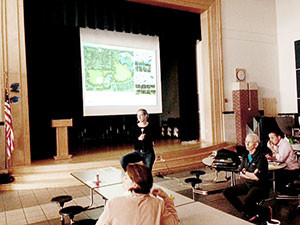
The design firm of Weston & Sampson presented their proposed plan for the recreational areas of Somerville’s Lincoln Park to curious residents and local officials at a public meeting on October 24.
By Mariya Manzhos
The plan for the redesign of the Lincoln Park playground was presented to the Somerville residents at a meeting hosted by the Park and Open Space department and Weston & Sampson’s design studio on October 24 morning at the Argenziano School Cafeteria.
Following her presentation, Cheri Ruane, Vice President of Weston & Sampson’s design studio, took the group on a walk around the park to view the spaces where the proposed features will be built.
“We’ve never had a detailed discussion about the elements of the park that are not related to the field,” said Ward 2 Alderman Maryann Heuston.
Ruane presented an aerial map of the park, reflecting the proposed changes: three new play areas, a multi-sport court, school gardens, an older kids play area, a skateboard and parkour course, and community gardens.
“In our strategy with the Lincoln Park we are trying to balance gross and fine motor skill development, imagination, tactile experience, safety, natural materials, imagination, consideration of the school and neighborhood needs. Our plan is a result of brainstorming with the community and the school,” said Ruane.
The firm is proposing to expand the paved area in the schoolyard by removing half a basketball court. The remaining half would transform into multi-use play area with a net and a basketball hoop, which can be used for playing soccer, basketball and street hockey during recess.
East of the court, separated by a strip of trees, will be an outdoor classroom, a versatile area for more passive activities – the kind of space lacking in the park today. Within close proximity to the school, it will be easily monitored by the school staff. The area will also include a small stage area for outdoor performances.
The firm will add a play zone for older kids with an integrated carousel accessible by wheelchair, swings and net structures offering a high level of gross motor skill development. The green gardens will separate play areas and the recreation field, capturing the storm water and infiltrating it back into the ground.
In the lower area of the park Ruane is proposing three play zones all designed to offer a variety of physical activities. A discovery play section will offer a chance to get messy with sand, rocks, and water, as well as balance on stacked logs and rope bridges. An adventure play zone for bigger kids will target imaginative play and risk-taking with tall towers and bamboo structures connected by rope bridges. And a lower zone will encourage active play with group swings, slopes and hilly climbing structures. The play zones will transition into the skateboard and parkour area, which Ruane is designing with the help of local state board experts and parkour teacher Blake Evitt.
The new design transforms the park into a multi-use space for all members of the community. At the picnic area parents can get comfortable while watching the kids play. The curving path around the park will include adult exercise equipment. There will also be an off-leash dog area and community gardens. Ruane said that her team had checked solar exposure of this area and confirmed the gardens would be sufficiently exposed to the sun.
Ruane addressed the issue of artificial surfacing, explaining that rubberized surfacing is the safest cushioning for falls that exists today and that virgin rubber, the surface it is made of, is not toxic. Ruane acknowledged that the heat issue is serious, but suggested that it could be managed by adding more trees to minimize hot spots and by strategically planning the location of the surfacing.
Local resident Andrew Kopacz expressed concern about the inclusivity of the park towards adults. As a single male, who often wears black, he said smiling, he wasn’t sure how he would be perceived if he read a book at the park or just strolled around. Ruane assured that the new park will have multiple areas, separated from the school areas, where all demographics would feel welcome.
Residents made suggestions about minimizing light pollution, mixing rubber and natural surfaces, the possibility of bike lanes and the timeline of the proposed project. Ruane hopes to start the project as soon as school gets out and get as much done as possible before the fall of 2016.
“It’s amazing, I’m blown away by the thoughtfulness that went into the project,” one of the attendees said and ran up to give Ruane a hug. The next community meeting will take place in November.



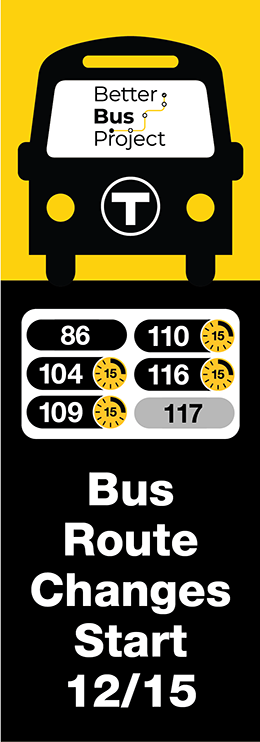

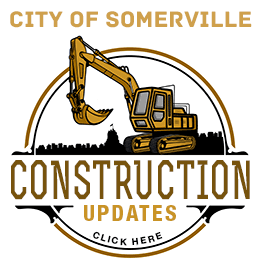

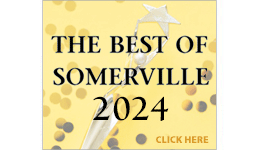
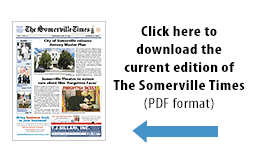


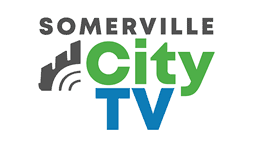



Reader Comments