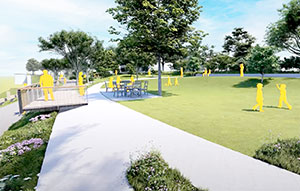
Plans for the expansion of Junction Park were presented at a public meeting last week.
By Luda Tang
The City of Somerville hosted their third public meeting concerning the Junction Park expansion and renovation on Tuesday, July 26. The previous two meetings discussed the organizing principles and characters of the park as well as some opportunities for passive recreation.
This meeting was intended to inform residents about the spaces and materials that might be used during the reconstruction. Residents then can have a sense of what the park will look and feel like.
The presentation was conducted by Naomi Cottrell and Leah Broder of Crowley Cottrell, a landscape architecture company that has extensive experience of park design. Cottrell is the principal and owner of the company, while Broder serves as the project manager. They shared the current design plan of the park and the ideas behind it to the community.
Junction Park is now envisioned as having three different zones: Gateway, Allee, and Oasis.
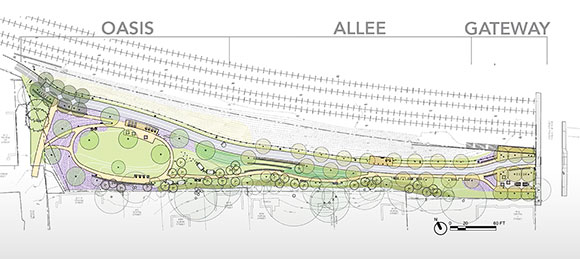
The proposed design for the Junction Park renovation.
Because Gateway is where pedestrians enter into the park from the central streets and slow down their pace, its design goal is defined as a “pause.” The setting of a few benches and tables at the sides of Gateway matches the goal, offering places for people to gather together and take some rest.
Allee will have a thick double row of trees to provide shade for pedestrians and riders. It is also the narrowest part of the site.
From Allee to Oasis there is a gradually widening and sloped upper path with native shrub planting on the sides. The current lawn in the park will be expanded, giving residents more spaces for passive recreation, like walking, strolling, and gathering with their neighbors. Seat walls in this area are stepped at three levels, shaped like an amphitheater.
As each space has their unique characteristics, the selection of materials would fit the concepts accordingly. Cottrell described the materials from paving, lighting, outdoor activities, to the signage and art.
Four different kinds of materials for paving will be applied throughout the site. The asphalt specification will be considered for the Community Path, which is the same as the rest of the city. The Neighborhood Path will utilize concrete, considering factors like accessibility, lighting color, heat exposure, etc. Because a large number of trees will be planted in both the Gateway and the west entry, permeable pavers can be a more appropriate choice for trees to grow. For overlooks, wood decking or composite will be considered.
For the lighting, the pole light will be applied across the area due to its brightness. In other areas of the site, catenary light can also be hung during specific times. Because it is formed as a string light, it can also add some fun to the site. In addition to these two, the application of bollard light can help to light the path and places around the grassy oval.
Cottrell and her team plan to place seat walls throughout the park. This fulfills the needs of passive recreation for community members and increases accessibility for people with mobility challenges. They can provide moments to stop and rest along the path. The site may also add picnic tables so people can gather and enjoy outdoor meals. The site furnishings for active entertainments, like biking, will be clustered on two ends: the Gateway and west entry. The possible selection includes dog walking amenities, drinking fountains, trash cans, misting stations, etc.
Signage and art will be fairly consistent across the site due to their great role in informing pedestrians’ knowledge. The signage will include information about planting and some tips for site maintenance. The team is also thinking about adding historical photos that are considered important to the City of Somerville, or in the form of a sculpture wall or murals. The selfie spot can also be an engaged design.
Rebecca McKevitz, the host of the meeting and a public space planner from the City of Somerville’s Public Space and Urban Forestry Division, shared the next series of plans for the Junction Park construction project. The schematic design will be finalized in August and the team should be finishing the construction documents in September. From October to November, the project will go out for bidding. Thereafter, the construction will begin.
Those who want to get more information about the project can check the website: https://voice.somervillema.gov/somerville-junction.




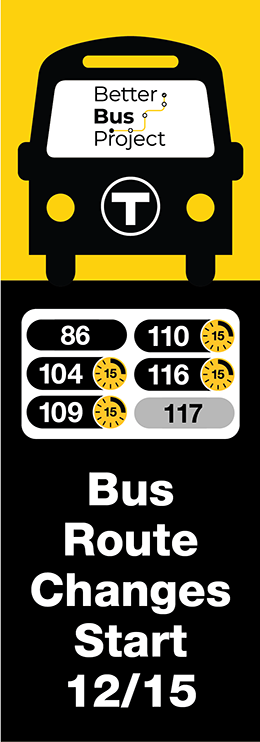

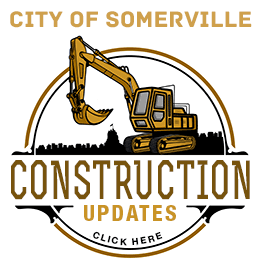
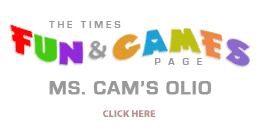
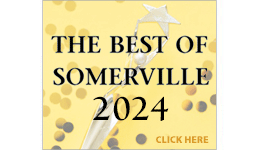
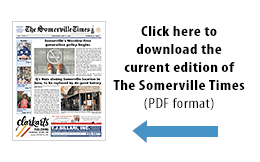


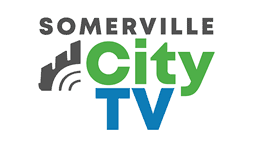
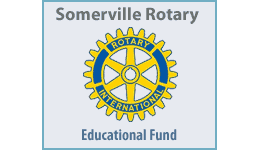


Reader Comments