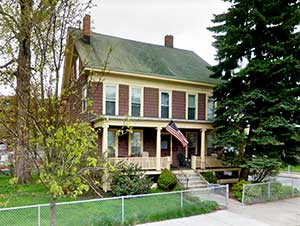
132 Perkins Street LHD – before
By Marian Berkowitz
On a crisp, sunny day in late spring I interviewed local developers Elan Sasson and John Topalis, who recently completed extensive work, both restoring and enlarging a former single-family house in East Somerville.
Located on a corner lot on Perkins and Myrtle Streets, the house is designated as part of a local historic district (LHD) and named after one of the first owners, Charles Waters, a liquor and wine dealer in Boston.
An architectural historian’s survey indicates that Perkins was one of several streets on which 69 lots were laid out by Charles Pierce in 1845, although most residential development occurred after the Civil War. It further notes that even though it is not found on the 1852 Draper Map, the house likely appeared substantially earlier than the 1870 development, and is estimated to have been built in 1865.
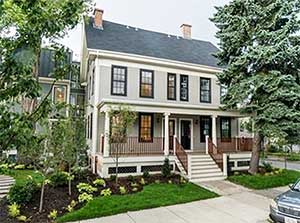
132 Perkins Street side – after.
Architecturally, it was originally a five-bay, one and one-half-story house that retained its mid-19th century Greek Revival/Italianate period massing, 6/6 window sash fenestration, and Ionic columns along a full length porch. A new building now attached facing onto Myrtle Street has a Mansard style roof.
The house was in very poor condition when Elan and John took ownership. Restoration projects are about bringing a house back to life and retaining as many of the original architectural design details as possible, offering a challenge that apparently Elan and John very much enjoyed.
Since the property was locally designated as historic and entailed a lot of additional building, they needed to work closely with the Somerville Historic Preservation Commission and the Planning Department staff to make sure that the exterior work on the existing house remained historically accurate to the period.
John said, “It was great to work with them. We were told that we needed to distinguish the old house from the new addition which can be seen by the width differences in the clapboard, including 4″ for the old house and 6″ for the addition, and by the windows.” The historic wood windows retain divided panes, while windows in the new addition have 2/2 glass panes.
Although the new structure is much larger, the outdoor space appears plentiful and nicely landscaped with new trees, shrubs, and bluestone walking paths, as well as an outdoor seating area. A 90-year old silver maple and another tall, old pine on the Myrtle Street side are reminders of the past that loom high and help to shade the house from the hot sun.
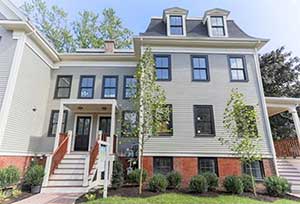
Myrtle Street side – after.
The property’s original plantings were important to Elan and John, so they worked hard to save the older trees. They both noted how much they love working in Somerville and helping to beautify older neighborhood streetscapes.
At the end of May Preservation Month they attended the annual awards ceremony of the Somerville Historic Preservation Commission held at the Somerville Armory. There they were publically recognized with a 2019 Preservation Award certificate from the Commission and from Senator Jehlen at the State House, refreshments donated by local businesses, like Redbones and the Mount Vernon Restaurant, and special artwork created by SHS students in the Art Department, and then framed through the generosity of Century Bank and Stanhope Framers of Union Square.
The original artwork of drawings and ceramic tiles are part of an annual mobile exhibit that currently can be viewed on the 2nd floor walls of City Hall, and will travel to other City locations until next May, including the Somerville Armory Café, the Nu Kitchen in Union Square, and the Somerville branch of Century Bank, on Fellsway West.
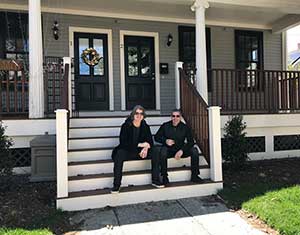
Developers Elan Sasson and John Topalis on front steps.
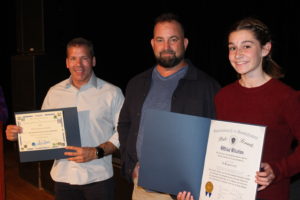
Ddevelopers John Topalis ,Gerry McDonough and Somerville High School Student artist Samantha Eatrough at the Preservation Awards this past May.












Reader Comments