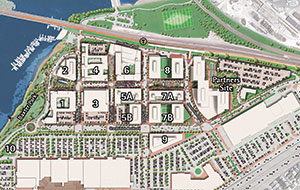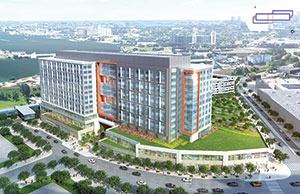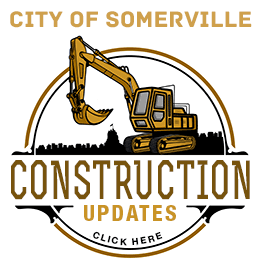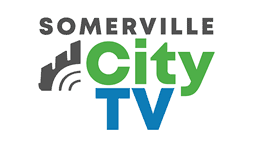 By William C. Shelton
By William C. Shelton
(The opinions and views expressed in the commentaries of The Somerville Times belong solely to the authors of those commentaries and do not reflect the views or opinions of The Somerville Times, its staff or publishers)
Partners HealthCare has submitted plans for its Assembly Square Development, and there’s good new and bad news.
With a staff of 14,000, Partners is the largest employer in the state. It owns Massachusetts General, Brigham and Women’s, and nine other hospitals. It is one of the largest recipients of medical research funding in New England. Neighborhood Health Plan is a member of the Partners Healthcare system.
After considering fifty sites, Partners chose Assembly Square to consolidate office space for 4,700 administrative, information technology, human resources, and real estate employees. They are currently spread across thirteen locations, including downtown Boston, Wellesley, Needham, Medford and Charlestown.
Partners’ senior management aims to increase efficiency and reduce costs by having all of these functions and their staff in one place. And they mean, “in one place.” There are no private offices in the proposed plan.
To ensure that 770,000 square feet of office space is available by the time that leases on existing facilities expire, Partners is pursuing an aggressive timeline. The project’s managers hope to begin construction in August of this year and take occupancy in October 2016.
Last month they filed their Notice of Project Change (from the earlier IKEA proposal) with the Massachusetts Environmental Protection Agency. Somerville’s Design Review Committee has reviewed their design, and the Planning Board promises to schedule extra meetings.
Office and research-and-development facilities deliver the most jobs, highest property taxes, and least traffic per acre. The Partners development would unequivocally establish Assembly Square as an office location.
The project’s managers hope to reduce traffic and parking requirements even further.
Two-thirds of the employees slated to occupy the facility currently drive to work. But the Orange Line connects with every subway and commuter rail, and the proposed site is next to the Orange Line station, which will open this year. Partners intends to participate in a Transportation Management Association, and would do so even if this were not a requirement of the FRIT/Mystic View settlement.
Since only 700 employees would occupy the facility throughout the evening, its parking structure would be shared during those hours, reducing requirements for new parking spaces to support Assembly Row’s nightlife.
Sensitive to environmental concerns, project architects are designing the office structure to be energy efficient. And their plan provides 7 acres of open space, including 1.8 acres of public parkland. As IKEA had previously committed, Partners would provide an easement for the community path to connect with Sullivan Square.
The main facility’s appearance is striking: ten stories of offices and a penthouse atop two floors of Federal Realty Investment Trust (FRIT) retail space. It would bestride a 60,000-square-foot floor plate, and that’s the bad news.
FRIT’s plan for Assembly Row goes a long way toward fulfilling the promise of an “urban village.” Its massing and street-and-block grid are urban in scale and thoughtful in design. Among the benefits that its site plan affords is a view of the Boston skyline, down Assembly Row (the street).

The Partners HealthCare campus would sprawl across four urban blocks.
Partners’ site plan is closer to that of a suburban office park than an urban district. It sprawls across what should be four urban blocks, obscuring the sight line to Boston in a design that an architect acquaintance of mine calls “selfish.” At noon on a December day, the Partners building would cast a shadow over all of Assembly Row (the street) and the buildings on it.
The plan isolates Partners’ new parkland, giving it the feel of a private preserve rather than a public park. Its rambling seven-story parking structure is at least two city blocks long and would be the Lombardi Street gateway to Assembly Square.
Partners does not pay taxes. But the design of its campus would lower the taxable value of existing FRIT property that does pay taxes and the taxable potential of future development surrounding it.
There are several ways that Partners could alter its design to be part of an urban fabric. It could continue the street and block grid established by FRIT. I’m sure that FRIT would appreciate this, since it would create more lower-floor retail opportunities. But Partners would design, own, and construct its facilities, not FRIT.

Partners HealthCare’s main building would block sight lines to the Boston Skyline and cast a long shadow.
Partners could build a taller building with a smaller footprint. The height of its current plan is 200 feet, but zoning allows 250 feet. And I doubt that it would be difficult to obtain a height variance, considering that Wynn plans to build a 400-foot hotel/casino directly across the river.
Or, Partners could turn the building on the site. And it could underground the parking, even though this would increase the cost per space by a factor of five.
City, state, and federal government have invested close to a hundred million in building new infrastructure with the intention of creating new jobs and tax revenues. Partners would enjoy the benefits of this infrastructure without paying for it.
Somerville job seekers would find employment opportunities as Partners’ existing jobs are vacated, both over time, and more immediately as a result of current employees who do not want to commute to the new site. But Partners would not be creating net new jobs, or paying taxes.
Accordingly, it would seem fair for Partners to invest the cash required to construct urban facilities. If it did so, it could probably more than make up for the additional expense by selling a portion of its property to a for-profit organization that requires office or R&D space. Consider, for example, the Vertex development on Fan Pier, which will generate more tax revenue than Somerville’s entire commercial tax base combined.
Partners Healthcare would be a welcome presence in our city. But to be a good neighbor, it should assume all the responsibilities of good corporate citizenship.















Reader Comments