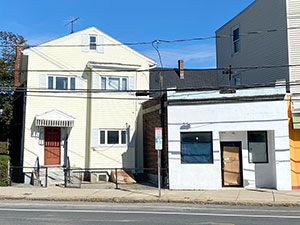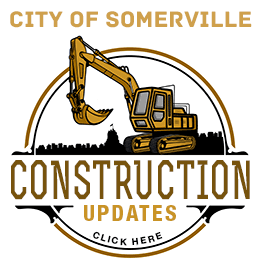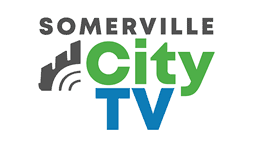
L to R: 15 and 15a Elm St. — Photo by Bobbie Toner
By Eileen Qiu
A seemingly routine Urban Design Commission meeting turned tense as member Frank Valdes and presenter Mouhab Rizkallah disagreed on plans to reinvent the corner of 15 Elm St. in Somerville.
Valdes said he could not review Rizkallah’s plan because it is not Architectural Access Board Compliant, and he would have liked to see more concrete plans from an actual architect.
“You’re asking us to imagine something, and I cannot approve an imagination,” Valdes said.
Rizkallah said he would like feedback on the lower area of his design plan and maybe that of the material of the building or windows.
They went back and forth as Valdes called Rizkallah’s presentation a waste of time. In response, Rizkallah said it was a waste of his time for the Commission to not look at his plans and veer off to AAB compliance. Each applicant had 20 minutes to present their visions, but Rizkallah went past that by two minutes.
“This is what I want to build. You can’t say this isn’t what I want to build. Have I run out of time here? I feel like I’ve been listening to people but I’d like to use my time,” Rizkallah said.
Where the points of entry are in the residential section of his plan would be useful in creating a more cohesive presentation, said Chair of the Design Review Committee Deborah Fennick.
Member Tim Talun said he does not understand what the plan is right now, and it would be helpful to understand what is existing and what is remaining in the piece of land.
Andrew Arbaugh said he agreed with Valdes and the Committee unanimously voted for Rizkallah to come back at the next meeting with an updated plan.
Other plans reviewed included returning presentations for a lab building with commercial office space on the crossroads of Elm St. and Grove St. and 495 Columbia St.
Challenges the lab building faces include traffic zones, but Bret Bentson from Utile design said his plans have considered people who want to drive and park and shop in the neighborhood.
Valdes was concerned about cultivating a traffic heavy environment in a pedestrian area like Davis Square, but developers do plan to provide a plan for traffic and a report.
What makes Davis Square special is outdoor open space and outdoor urban experience, Arbaugh said, so he is happy that plans include more sidewalk space, but it does “pain him a little bit” to see the streetscape broken down.
Fennick said she liked the design, but is concerned about the height and how cohesively the structure will blend in with the rest of Davis Square. The commission unanimously voted for Bentson’s team to come back with an updated presentation.
Changes to the complex on 495 Columbia St. on the corner of Webster and Columbia, include a different height for the building architect and Senior Designer of the firm SGA, David Enriquez said. There are mixed votes regarding approval for the designs of the façade.
The next meeting will be held on Tuesday, October 26 at 6:00 p.m.












Reader Comments