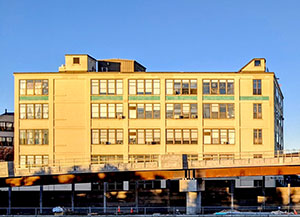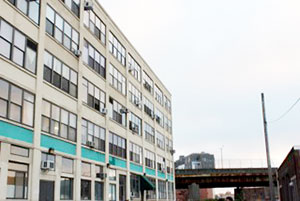
Somerville’s Urban Design Commission recently met to discuss plans for development of a new life science work complex in the Brickbottom District. — Photo by Jay Venti
By Joe Creason
On Tuesday February 9, the Urban Design Commission met with a design and development team representing a group of local real estate developers, property management and architectural firms, in order to discuss plans for the construction of a new life science work complex.
Situated at the heart of Somerville’s historic Brickbottom District, with close proximity to the MBTA Green Line Extension, the life science complex will support lab, office and retail space for pedestrians at the ground level. “It’s really about the human experience, which we want to make sure is terrific in this neighborhood,” said Douglas Gensler, Principle and Co-managing Director for Gensler Boston.
Gensler Boston is the design, architecture and real estate firm tasked with creating plans on how this new life sciences office complex will work and function within the existing ecosystem of the Brickbottom district. North River Company and Leerink Development in addition to RedGate, will be the other real estate groups partnering with Gensler on this project.
 Gensler says taking an approach of simplicity, scale, sustainability and the proper attention to the streetscape will provide for a vibrate urban environment where communities can flourish.
Gensler says taking an approach of simplicity, scale, sustainability and the proper attention to the streetscape will provide for a vibrate urban environment where communities can flourish.
Though the Commission believed the building design was elegant and functional, they had reservations about the project that they felt should be addressed before construction plans can be finalized.
The Commission focused on the layout for the life sciences complex, which would position a main doorway for the complex away from the development’s civic space. The civic space, designed to be open for strolling pedestrians and retail shoppers, is situated right at the cross section of Chestnut St. and Poplar St. at the core of the Brickbottom District.
Putting the doorway at the far end has the potential to disrupt the flow of foot traffic generated by the civic space, as well being a good distance away from the location of the Green Line Extension station, which will be closer to the civic space.
Another area of concern for the Commission is the aesthetic character of the building within the historic context of the Brickbottom District. Beginning centuries ago, the clay rich soil of the Brickbottom district became the source for many of the bricks which laid the foundation for Boston and many other cities in the Commonwealth. It has been an industrial zone for decades, as well as being a home to artist communities over the years, and the Commission would like to see some of its historic character preserved.
“The building is shy, it looks very nice and clean but it could really be anywhere,” said Commission member Heidi Cron.
Some Commission members believed that the current design did not pay enough homage to the district’s storied past due to the lack of a brick motif and the many generally used construction materials incorporated into the overall aesthetic.

 https://www.portersquarebooks.com/
https://www.portersquarebooks.com/













Reader Comments