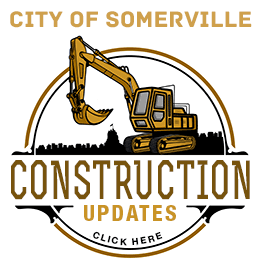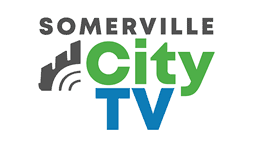
By William C. Shelton
(The opinions and views expressed in the commentaries of The Somerville Times belong solely to the authors of those commentaries and do not reflect the views or opinions of The Somerville Times, its staff or publishers)
Since the Supreme Court’s Euclid v. Ambler decision in 1926, jurisdictions have had police power to regulate the shape, use and construction of private property. That was the same year that Ford built an assembly plant in what would subsequently be called Assembly Square. And it was the year that Somerville fully implemented a zoning map that is, in large measure, the one that we still use.
Now our city’s planners have drafted a top-to-bottom rewrite of the zoning ordinance. With its adoption, Somerville would join a growing number of municipalities who use “form-based zoning.”
The form of the built environment can encourage or discourage interaction and community. It can promote security or criminal activity. It can make traveling across a city a simple enjoyable task or a frustrating ordeal. It can influence who can afford to live in that city. And it can determine whether a place is one that we enjoy just being in, or one that we want to leave expeditiously.
Traditional zoning was less focused on form than on separating incompatible uses, for example keeping a lard-rendering plant at a distance from your home. It divided up a city into districts in which only certain uses were allowed. It regulated form through requirements like the ratio of total building square feet to lot size, or setback widths, or building heights.
That still left a lot of uncertainty regarding what could be built, which was resolved through negotiation between developers and regulatory authorities in the approval of special permits and planned unit developments. A substantial development project that does not require a special permit is the exception in Somerville.
This creates uncertainty for would-be developers as well as for neighbors of the intended development. Over the last fifteen years, Somerville’s Planning Board and Zoning Board of Appeals have tended to resolve uncertainty by exercising their discretion in favor of well-connected developers who want to force out-sized and out-of-character projects onto resistant residential neighbors.
Form-based zoning can reduce much of this uncertainty and need for negotiation. It begins with a map that designates where different building forms will be allowed, rather than where different uses are allowed. In the proposed new zoning, districts are fine-grained, with some only a fraction of a block.
For each district, zoning regulations specify standards for the types, sizes, configurations, and features of the buildings that can be built within it. The regulations define each building type and present diagrams to illustrate its standards and allowable lot placement.
In conventional zoning, streets don’t have a zone. But form-based zoning includes standards for streets, sidewalks, parking and other public-realm elements. Building and public-realm standards are quite specific and prescriptive.
Regulation of land use remains an important planning objective, but form-based zoning doesn’t micromanage it. Use categories in the new zoning are blessedly simplified.
Instead of dominating zoning, land-use regulation is subordinated to matching streets, blocks, building shapes, sizes, and placement to create specific and predictable district-by district urban forms. That begs the question of the forms’ purposes.
Architect Louis Sullivan wrote in 1896 that “form follows function,” and the function of form-based zoning is to implement a plan. For the new draft ordinance, the plan is SomerVision, and the goal is to achieve a hundred of SomerVision’s stated objectives.
The new ordinance also seeks to make zoning more user friendly for Somerville residents, business owners and developers. It is vastly easier to navigate and understand than the current ordinance. Its specificity produces greater clarity and more predictable outcomes for developers and neighbors. Its administrative provisions can streamline the permitting process and, with some noteworthy exceptions, reduce the domain of negotiated outcomes.
While greater simplicity is a goal of the zoning overhaul, it is a complex and challenging endeavor. With all enterprises this large and complex, there will initially and inevitably be errors, omissions and unintended consequences, not to mention differing interests. Getting it right requires decision makers’ taking the time to understand all implications, and all interested parties’ identifying those implications.
Future columns in this space will sift through the draft zoning’s strengths and weaknesses. What follows are examples of the latter.
- SomerVision calls for the creation of 30,000 new jobs. And the city will have to resolve its structural fiscal deficit if it is to realize any long-term ambitions. But there are insufficient incentives and requirements in the new zoning to achieve the level of commercial development that would do either or both.
- Somerville has the Commonwealth’s least amount of usable open space per resident. So SomerVision calls for the creation of 125 additional acres. The mayor has realistically observed that we must rely on developers to build it since we cannot afford to. But if all of the new zoning’s open space requirements were fully implemented in every possible project where they could apply, we would reach only a fraction of the 125-acre goal.
- There is nothing on “Open Space” in the zoning’s Definitions section. But in the only two districts where it’s defined, it is “increased sidewalk width, a mid-block passage, civic space, publicly-accessible courtyard with no less than thirty percent (30%) landscaped, or outdoor recreation facilities.” That’s not what most ‘Villens or SomerVision Steering Committee members think of as “Open Space.”
- A number of the neighborhoods that will host “Mixed-Use” districts are already densely populated. But the “Mixed-Use” regulations substantially increase the number of housing units allowed on lots and create an incentive for small units that can’t accommodate families. The only mix allowed in so called “Mixed Use,” is residential units over one (ground) floor of commercial use.
- The special permit process produces uncertainty that has too often been resolved in favor of well-connected developers and against the legitimate concerns of neighbors. But in residential neighborhoods, which have suffered most from it and comprise 80% of city lots, special permitting will continue for certain projects.
- The new zoning reduces parking requirements in transit-oriented areas by about 60%. This is unrealistic in the near-to-mid term and requires transition tactics. Among them are off-site parking and parking associations.
- The only benefit listed in the description of community benefits that could be negotiated with large-scale developers is affordable housing. There are other potential benefits, not the least of which is preferential hiring and training of Somerville residents.
- There will be an inevitable tension between prescriptive building standards that are specific enough to be predictable, and so specific that they constrain architectural creativity to the point of producing a landscape of bland mediocrity. The tension will probably have to be adjusted by road testing the ordinance.
City officials want and welcome community input on the draft zoning ordinance. Anyone can read and post comments online. The Board of Alderman will conduct a public hearing on it at 6:00 PM on Thursday, March 5th at city hall.
The new zoning will affect everyone who lives, works, and builds in Somerville for generations to come, and everyone can shape it. The price of admission is participation.












Reader Comments