By Bella Levavi
On Wednesday, June 2, City Councilors hosted their second community meeting to discuss the redevelopment of Gilman Square. At the meeting, they presented three three-dimensional massing options, each one representing plans for a civic space on the square and three to four large buildings.
The area in question is located between Medford St., Pearl St., and the train tracks in front of Gilman Square Station. This is still the beginning stages of the redevelopment plan. Today, this area consists of the Homans Building site, Mobil Gas Station and a green space called Gilman Triangle.
In the first meeting for the redevelopment of Gilman Square on March 10, the consultant team included six two-dimensional models of their plans, after incorporating feedback from the community through a survey, they continued their analyses with three three-dimensional models.
While each plan is relatively similar, the three models have distinct differences. Plan A, “Small Footprint around Medford Street Civic Space,” includes four large buildings, a mid-block passage, and a civic space closer to School Street. Plan B, “Large Footprint around Medford Street Civic Space,” keeps a similar civic space, but combines two of the buildings into one with a passageway at street level. Plan C, “Large Footprint with Pearl Street Civic Space,” allows for three buildings, and as the name suggests, places the civic space off Pearl St. next to the Medford St. Bridge.
They tested the plans at the MR6 level, meaning the test was performed with six story buildings. All three plans maintained 12 hours of summer sunlight, and six hours of winter sunlight in the civic space daily. The top floors of the buildings in many of the models are set back from the street with a podium base. “The building needs to be set back from the street in order to reduce their visual mass,” Alan Moutjoy explained. “It also helps with light access into the civic space.”
These plans test apartment, general and commercial use. Biotech and other usage of these buildings have not been added to the plans, so there will be limited use if the square goes through redevelopment.
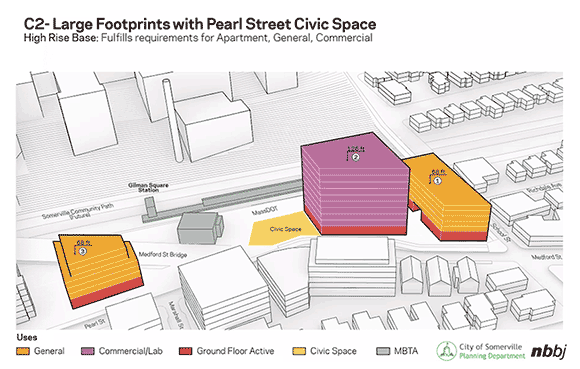
In the presentation, plans C2 and C3 were also brought forward to drastically increase the density of the area. C2 plans for a 10-story building, and C3 plans for an even larger high-rise with a podium base.
Moutjoy noted that because the adjacent buildings are on a hill, plan C2 will be the same height as the surrounding buildings in the area. “This is meant to be provocative,” Sarah Lewis said. “We would like to talk through the [desired] height for the community.”
The consultants also explained several problems they faced during part two of planning. They found that the site needs an underground storage water tank. This tank is a quarter acre large and 20 feet deep. “We are hoping [city engineers] will work with us to find where the hundreds of thousands of gallons tank will be located, ideally under the civic space,” Lewis said.
Providing proper accessibility is another problem the consultants face. An elevator is needed for the Gilman Square Train Station. They expect this will be built inside one of the buildings.
Now that the city is done with part two of their analysis, they need to take one of two steps. Either Somerville will write a Request for Proposal (RFP) and select a developer for the site, or the city will write an Urban Renewal Plan and develop the land themselves. “There is also still work that needs to be done in the engineering of Medford Street realignment, so there is a lot of work that is still to be done,” Lewis said.

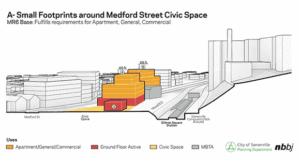

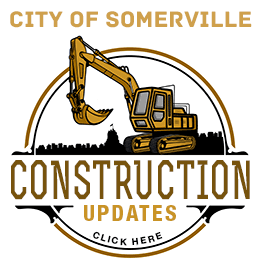





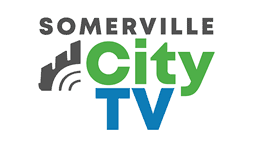
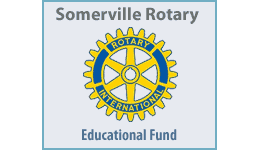


Reader Comments