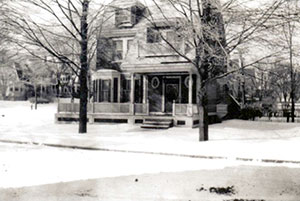
Early photo in the 1900’s, before the Somerville Historical Society building appeared.
By Marian Berkowitz
Michael Steigman and Genevieve Boland bought their home at 58 Central Street in 2014 from a family that owned and mostly lived in the house for several generations.
Formally surveyed by an architectural historian, and known as the Adelbert Carpenter House, it is a full contributor to the nearby very well-preserved Westwood-Benton Road Local Historic District (LHD).
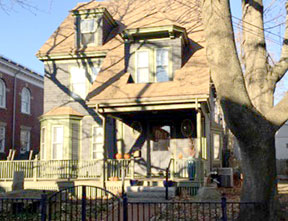
Before restoration by these owners following earlier restoration work by prior owners in early 2000’s.
Since it has not yet been officially designated by the city, it is winning a 2020 Director’s, rather than a Preservation Award. Built circa 1898, it was designed as a single-family house like all the houses in the LHD. The design is primarily Shingle Style with some Greek Revival and Queen Anne features. It sits directly adjacent to the Somerville Museum, a treasured local institution, that was built in 1925, and is home to the Somerville Historical Society that serves as a repository for many local history records, collections, and cultural programming.
Michael and Genevieve explained that their house was the model home for the planned development of nearby Westwood Road which has several homes like theirs listed in the National Register of Historic Places (NR). It was very important to them to restore the house to its original design, but it was more important to do it right than to rush their effort.
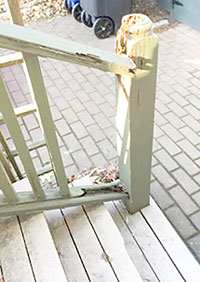
Deteriorated back porch posts.
It started in 2018, working with John Moriarity, a Somerville carpenter, with extensive experience in historic restoration. To make it historically accurate, they used old photographs that Michael obtained in an unusual way, from a photo found on ancestry.com under the name of an ancestor of the previous owner. One photo shows the house as it looked in the early 1900’s.
First, the deteriorating front porch was replaced, and new railings and balusters were installed. John designed the newel posts based on the old photographs. Michael and Genevieve chose custom balustrades to go with the posts.
To be consistent with the standards of the original period the balustrade was built at a lower height than is typical in modern construction. New wood was used to construct the boxes below the main columns of the porch which Michael explained “required the boxes to be carefully taken apart and reverse engineered.” The old porch columns were functional but were now resting on 4×4’s with concrete bearings underneath.
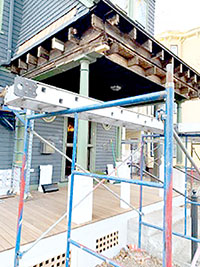
Reconstruction of dormer and porch support.
Old wooden gutters were replaced with new copper gutters and moved further back from the front of the porch so they would not obscure the beautiful new columns. Copper roofing can be seen above the bay window and complements the gutters.
Next, the dormer above the porch was sinking and needed to be replaced. Michael and Genevieve sought advice from Sally Zimmerman of Historic New England for appropriate paint colors. The clapboard siding was painted blue, the trim cream, and other details are accented by Cottage Red paint.
The couple’s extensive work was very fulfilling and the new exterior looks spectacular, enhancing the streetscape of this central road through the Spring Hill neighborhood. Congratulations!
Marian Berkowitz is a freelance writer in Somerville with a love of older houses and community involvement.
The Somerville Historic Preservation Commission gives out up to twelve awards each year to owners of designated historic properties (Preservation Awards) and of houses over 50 years old (Director Awards) to recognize their impressive exterior work over the last few years. This is the 25th anniversary of the Awards Program with 9 winners. Interviews with the owners plus photos of each property will be highlighted here over the coming weeks of summer.
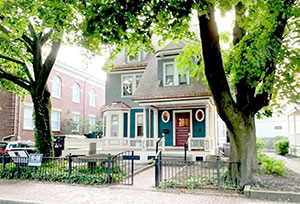
Exterior restoration done. The landscaping is still under discussion for the foreseeable future.
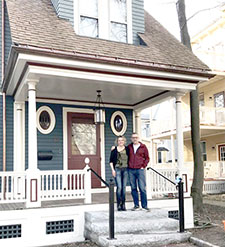
Owners Michael Steigman and Genevieve Boland on front porch of 58 Central Street home.












Reader Comments